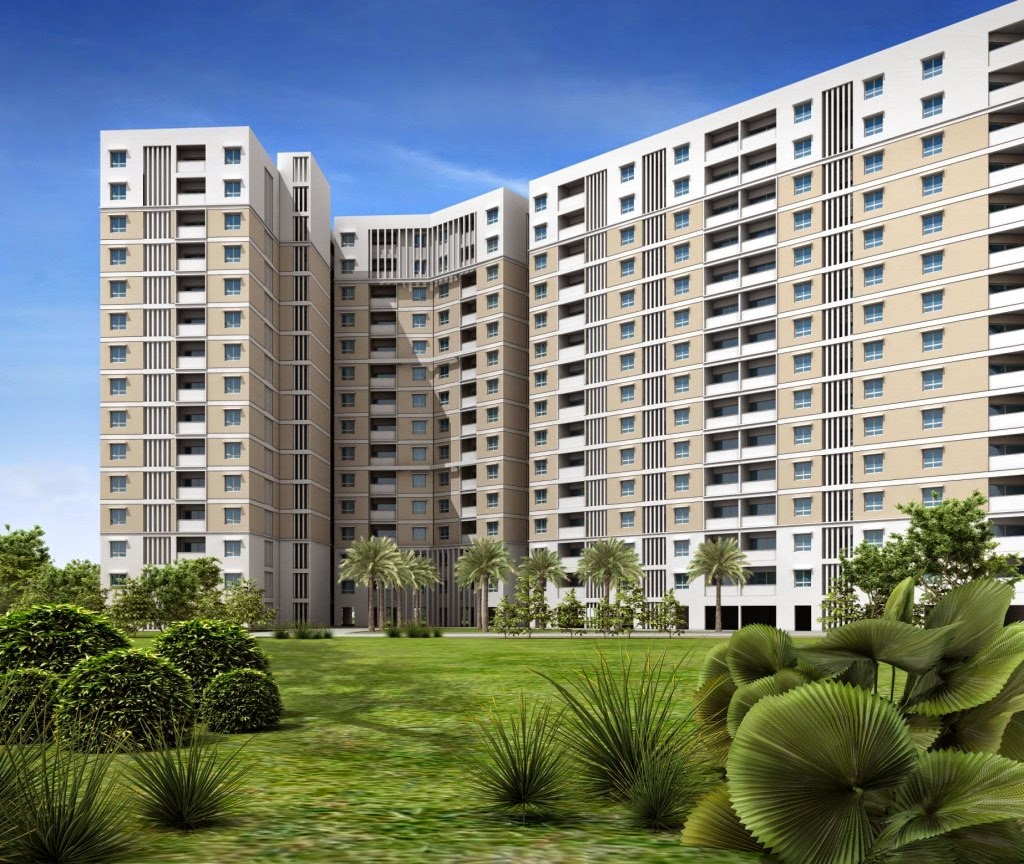At Nitesh British Columbia, experience Canadian living for the first time in Bangalore. Live the
good life with the luxury of premium residential condominiums, just off
Kanakapura road. Nitesh British Columbia is equipped with picturesque
infrastructure and state of the art amenities offering you highly efficient
homes. Enjoy the stylish club house the modern swimming pool, the peace of the
gardens. Each luxury home faces featured landscape and blends into the horizon.
Designed with large windows - that allow natural light while providing your
need for privacy. With a play of colors like beige and white that entail the
unabashed Nitesh Estates elegance.
Nitesh British Columbia offers you a choice between two and three bedroom condominiums that finely blend impeccable planning and flawless taste together. Structured with your needs in mind, a view that takes your breath away, and scenic lush green open spaces. Fall back on the Property management expertise of Nitesh Estates for managing your dream home and this precious asset of yours. Nitesh British Columbia is accessibly close and yet unobtrusively distant to insulate you from its bustle and bother. The proximity to the upcoming metro and shopping destinations make it a very strategic location.
Nitesh British Columbia will fulfill your desire of owning your first home and welcomes you to be a part of the Nitesh Estates family.
Nitesh British Columbia offers you a choice between two and three bedroom condominiums that finely blend impeccable planning and flawless taste together. Structured with your needs in mind, a view that takes your breath away, and scenic lush green open spaces. Fall back on the Property management expertise of Nitesh Estates for managing your dream home and this precious asset of yours. Nitesh British Columbia is accessibly close and yet unobtrusively distant to insulate you from its bustle and bother. The proximity to the upcoming metro and shopping destinations make it a very strategic location.
Nitesh British Columbia will fulfill your desire of owning your first home and welcomes you to be a part of the Nitesh Estates family.
INDOOR AMENITIES:
- Fitness centre
- Yoga/Aerobics room
- Indoor Badminton Court/Party Hall (Common Room)
- Games room (Table tennis/Chess/Carom/Billiards)
- Common Change Rooms/Locker/Shower for Swimming Pool and Fitness Centre
OUTDOOR AMENITIES:
- Swimming pool with toddlers pool
- Dribble court/basketball ring
- Cricket pitch
- Children’s play area
- Jogging track
- Gazebos/pavilions/seaters
- Themed landscaped gardens (softscape area)
- CCTV security system
PROVISIONS:
- Convenience store
- ATM
- Crèche
Door:
Main Door : Veneer finish Flush Door
Toilet Door : Hardwood
frame with flush shutter, one side laminate and one side enamel paint
Other Internal Door : Hardwood
frame with flush shutter, finished with enamel paint both sides
External Doors : UPVC- 3 track
with Mosquito Mesh
Windows
UPVC sliding Windows – 3 Track with Mosquito
Mesh
Flooring
Main and Staircase Lobby at Ground floor : Combination
of Polished granite and vitrified tiles
Living, Dining & All bedrooms : 600mmX600mm
Vitrified tiles
Kitchen : 450 mm X 450 mm Anti-skid
Vitrified tiles
Balconies & Utilities : 300X300
Anti skid Ceramic tiles
Toilets : 300X300 Anti skid Ceramic tiles
Common Lobbies & Corridors : Vitrified
tiles
Common Staircases : Kota
Stone / Sadarhalli Granite
Dadoo
Toilet : Ceramic tiles - up to 7 ft height
Kitchen : Ceramic tiles - up to 2 ft height
above kitchen counter
Skirting:
Main and Staircase Lobby at Ground floor : 100mm
height - (Polished granite/ vitrified tiles)
Living, Dining, Common Lobbies &
Corridors : 100mm height – vitrified Tiles
All Bedrooms, Kitchen : 100mm
height –vitrified Tiles
Staircases : 100mm
height – Kota stone / Sadarhalli Granite
Kitchen:
20mm thick granite kitchen counter
Stainless steel sink – single bowl &
single drain board of reputed make
Provision (Electrical & Plumbing) for
water purifier
Provision (Electrical & Plumbing) for
washing machine in Utility area
CP fittings of Jaquar or equivalent make
Toilets:
Sanitary fittings of Hindware/Parryware
or equivalent make
CP fittings of Jaguar or equivalent make
PVC lines for rain water, soil &
waste disposal
CPVC lines for water supply
Painting:
Internal Walls & Ceilings : Emulsion & Oil bound distemper
External finish : Weather Coat
Paint
Basement : White-wash for ceiling
For all vertical members ACE paint
Electrical:
2 BHK Flat : 3 KW
Power Supply & 1 KW DG back up
3 BHK Flat : 4 KW
Power Supply & 1 KW DG back up
100% DG back up for lifts, pumps & common
area lighting
Concealed PVC conduits with Copper wiring
Modular Switches of reputed make
AC Points : Conduits with wiring, socket and
control switch for Living & master bedroom. Provision of empty conduit and
socket in other bedrooms
TV Point : Conduits with wiring, socket and
control switch for Living & master bedroom. Provision of empty conduit and
socket in other bedrooms
Telephone & Internet points : Conduits
with wiring, socket and control switch for Living & master bedroom.
Provision of empty conduit and socket in other bedrooms
Exhaust Fan point : Complete
with wiring & outlet in toilets & kitchen
All other necessary light & other
points : Complete
with wiring & outlet
Security:
24 hr round the clock security Personnel
CCTV at strategic locations for security &
monitoring
Lift:
Automatic lifts of reputed make
STP, UG SUMP, OHT (FIRE+DOMESTIC):
Will be provided as per the statutory
approvals
RAIN WATER HARVESTING SYSTEM:
Will be provided as per the statutory
approvals
FIRE FIGHTING:
Will be provided as per the statutory
approvals
LANDSCAPING:
Soft and Hard landscaping on podium
levels, natural ground levels, around entrance areas and main driveway
SWIMMING POOL:
As per the design
AMENITIES & CLUB HOUSE:
As per the design
ROADS:
Paver Block roads as per design
Location Map :
Site Map:



0 comments:
Post a Comment